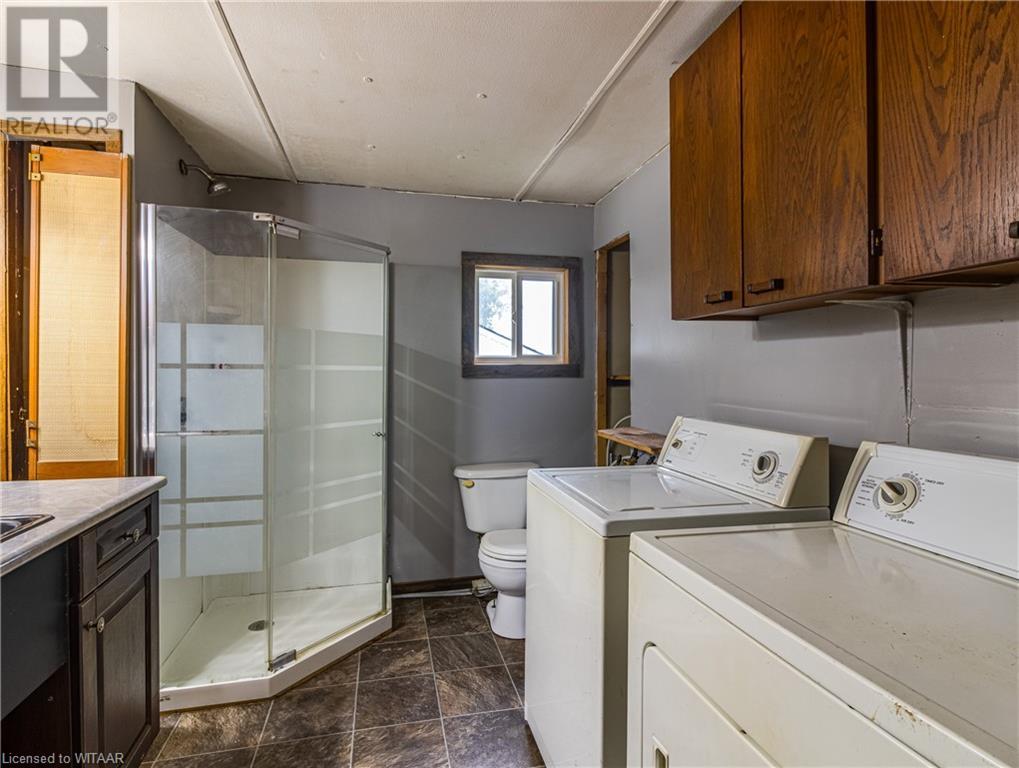596101 59 Highway Unit# 18 Kitchener, East Zorra Tavistock, Ontario N4S 7W1 (27459089)
596101 59 Highway Unit# 18 Kitchener East Zorra Tavistock, Ontario N4S 7W1
2 Bedroom
2 Bathroom
1222.33 sqft
Bungalow
Ductless
Heat Pump
$184,000
Welcome to 18 Kitchener Ave in Hidden Valley Estates. Hidden Valley Estates is an all ages year round park. This spacious modular home offers 2 bathrooms and 2 bedrooms (potential for a third). The primary bedroom offers dual closet space and the second bedroom also has a large closet. The home is carpet free and has a full laundry area in one of the bathrooms. This shaded, private lot has plenty of parking for family and guests, and is just down the road from the community pond. With your finishing touches this could be your dream cottage-style home! (id:51914)
Property Details
| MLS® Number | 40651422 |
| Property Type | Single Family |
| CommunityFeatures | Quiet Area |
| Features | Crushed Stone Driveway, Country Residential |
| ParkingSpaceTotal | 5 |
| Structure | Shed |
Building
| BathroomTotal | 2 |
| BedroomsAboveGround | 2 |
| BedroomsTotal | 2 |
| Appliances | Dryer, Refrigerator, Satellite Dish, Stove, Washer, Gas Stove(s) |
| ArchitecturalStyle | Bungalow |
| BasementType | None |
| ConstructionStyleAttachment | Detached |
| CoolingType | Ductless |
| ExteriorFinish | Vinyl Siding |
| Fixture | Ceiling Fans |
| HeatingFuel | Electric |
| HeatingType | Heat Pump |
| StoriesTotal | 1 |
| SizeInterior | 1222.33 Sqft |
| Type | Modular |
| UtilityWater | Shared Well |
Land
| AccessType | Road Access, Highway Access |
| Acreage | No |
| SizeFrontage | 85 Ft |
| SizeTotalText | Under 1/2 Acre |
| ZoningDescription | N/a |
Rooms
| Level | Type | Length | Width | Dimensions |
|---|---|---|---|---|
| Main Level | Bonus Room | 10'11'' x 12'2'' | ||
| Main Level | Mud Room | 11'2'' x 8'8'' | ||
| Main Level | Bedroom | 13'2'' x 11'1'' | ||
| Main Level | Primary Bedroom | 11'4'' x 15'11'' | ||
| Main Level | 4pc Bathroom | Measurements not available | ||
| Main Level | 3pc Bathroom | Measurements not available | ||
| Main Level | Kitchen | 13'0'' x 10'8'' | ||
| Main Level | Living Room | 13'0'' x 16'8'' |
Utilities
| Electricity | Available |
| Natural Gas | Available |
https://www.realtor.ca/real-estate/27459089/596101-59-highway-unit-18-kitchener-east-zorra-tavistock
























