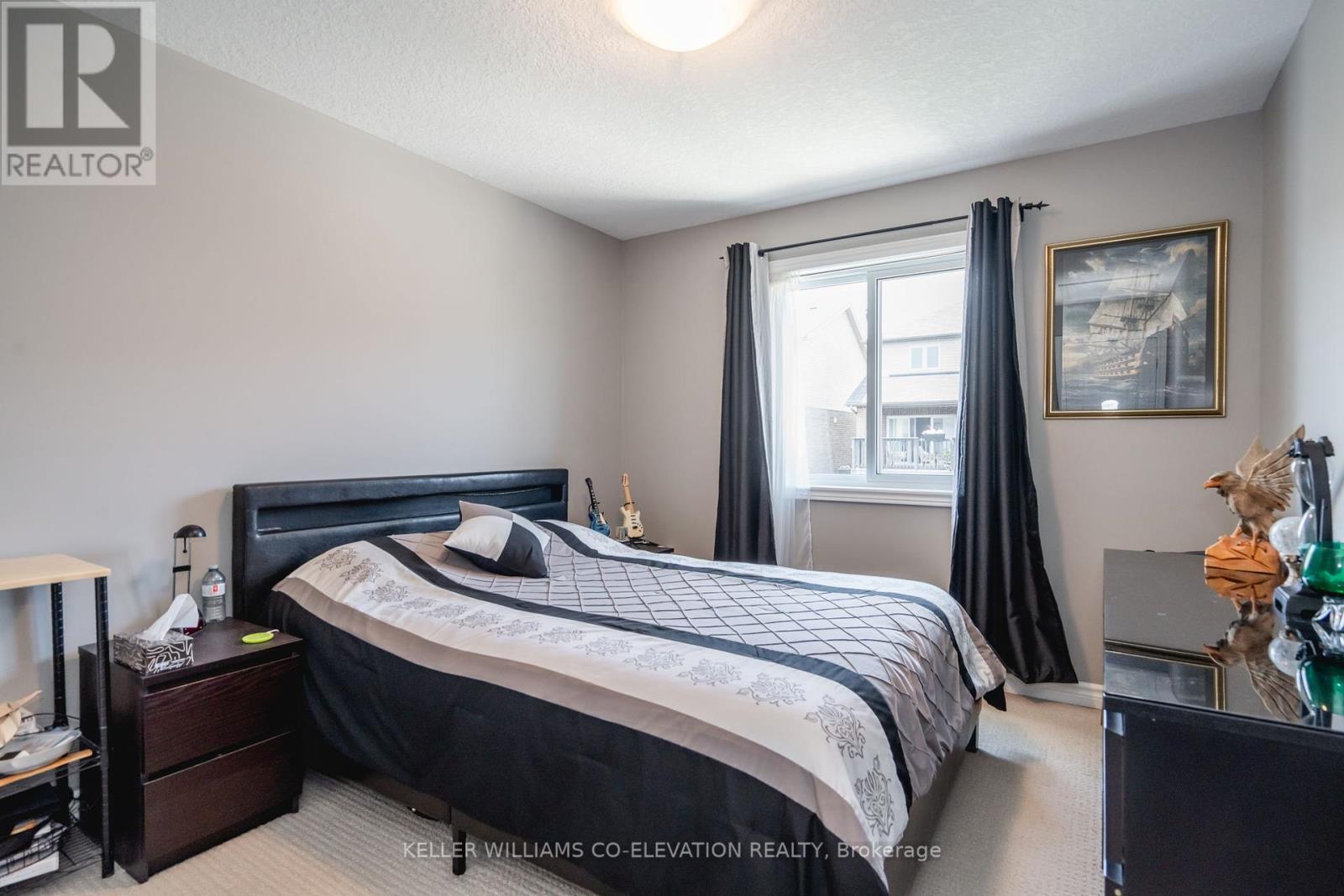1035 Marquette Drive, Woodstock, Ontario N4V 0A9 (27413885)
1035 Marquette Drive Woodstock, Ontario N4V 0A9
$629,900
This is the price it's gonna take for us to move into the new little bungalow we found. We don't want to miss out on it so we priced our home at a very fair price to make that happen. We are the original owners of this home and have enjoyed living here. It features 3 large bedrooms, fully finished basement and 2 full bathrooms. The main floor is warm and inviting featuring bright seamless living with an updated kitchen, dedicated dining area and a cozy living room with gorgeous accent wall and patio doors that open to a fully fenced backyard oasis. We have a large spacious deck with gazebo, great fire pit area, and a handy storage shed. The basement offers a large family room, full bathroom and great storage. The garage is oversized so there's room for your car and some additional storage space. Also features the inside entry for added convenience. The home is in move-in ready with a quick closing available. This is a fantastic opportunity to own a turnkey home in a great location. **** EXTRAS **** Firepit, Gazebo, BBQ \"As Is\", Shed (id:51914)
Property Details
| MLS® Number | X9349131 |
| Property Type | Single Family |
| Amenities Near By | Hospital, Park, Schools |
| Community Features | Community Centre, School Bus |
| Features | Flat Site, Lighting, Dry |
| Parking Space Total | 3 |
| Structure | Deck, Patio(s), Shed |
| View Type | City View |
Building
| Bathroom Total | 2 |
| Bedrooms Above Ground | 3 |
| Bedrooms Total | 3 |
| Appliances | Dishwasher, Dryer, Refrigerator, Stove, Washer |
| Basement Development | Finished |
| Basement Type | Full (finished) |
| Construction Style Attachment | Detached |
| Cooling Type | Central Air Conditioning |
| Exterior Finish | Brick, Vinyl Siding |
| Fire Protection | Smoke Detectors |
| Foundation Type | Poured Concrete |
| Heating Fuel | Natural Gas |
| Heating Type | Forced Air |
| Stories Total | 2 |
| Type | House |
| Utility Water | Municipal Water |
Parking
| Attached Garage |
Land
| Acreage | No |
| Land Amenities | Hospital, Park, Schools |
| Landscape Features | Landscaped |
| Sewer | Sanitary Sewer |
| Size Depth | 101 Ft ,10 In |
| Size Frontage | 30 Ft ,7 In |
| Size Irregular | 30.64 X 101.9 Ft |
| Size Total Text | 30.64 X 101.9 Ft|under 1/2 Acre |
| Zoning Description | R2 |
Rooms
| Level | Type | Length | Width | Dimensions |
|---|---|---|---|---|
| Lower Level | Recreational, Games Room | 6.35 m | 6.1 m | 6.35 m x 6.1 m |
| Lower Level | Laundry Room | 1.91 m | 1.91 m | 1.91 m x 1.91 m |
| Main Level | Living Room | 4.39 m | 4.04 m | 4.39 m x 4.04 m |
| Main Level | Dining Room | 2.46 m | 2.34 m | 2.46 m x 2.34 m |
| Main Level | Kitchen | 4.01 m | 2.36 m | 4.01 m x 2.36 m |
| Main Level | Other | 3.3 m | 4.04 m | 3.3 m x 4.04 m |
| Upper Level | Primary Bedroom | 3.86 m | 4.01 m | 3.86 m x 4.01 m |
| Upper Level | Bedroom | 4.32 m | 3.12 m | 4.32 m x 3.12 m |
| Upper Level | Bedroom | 3.86 m | 3.17 m | 3.86 m x 3.17 m |
Utilities
| Cable | Available |
| Sewer | Installed |
https://www.realtor.ca/real-estate/27413885/1035-marquette-drive-woodstock

























