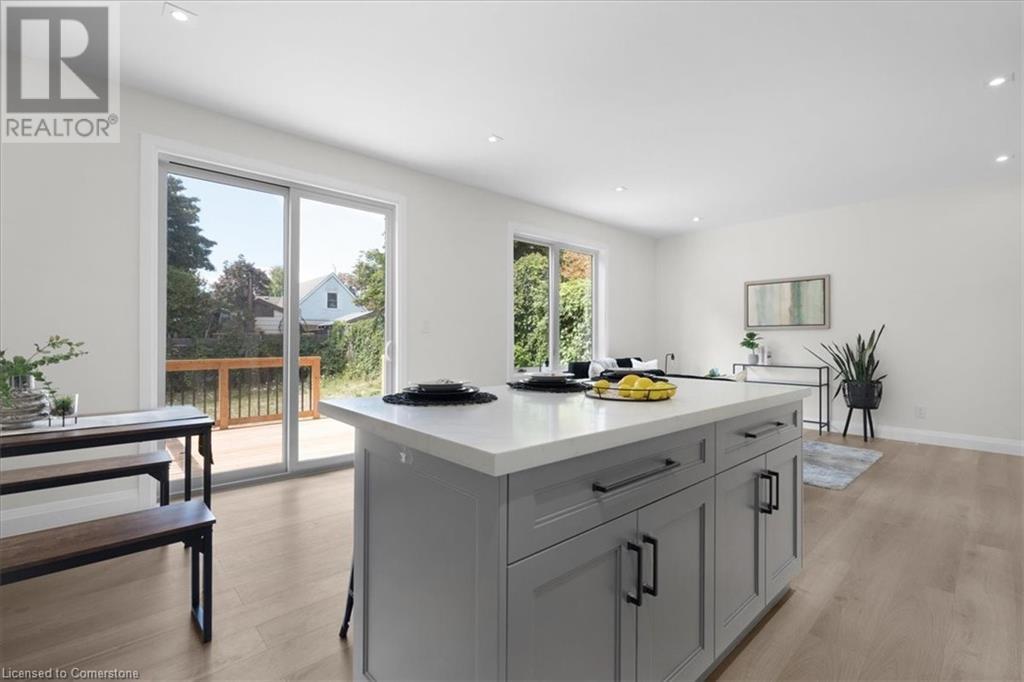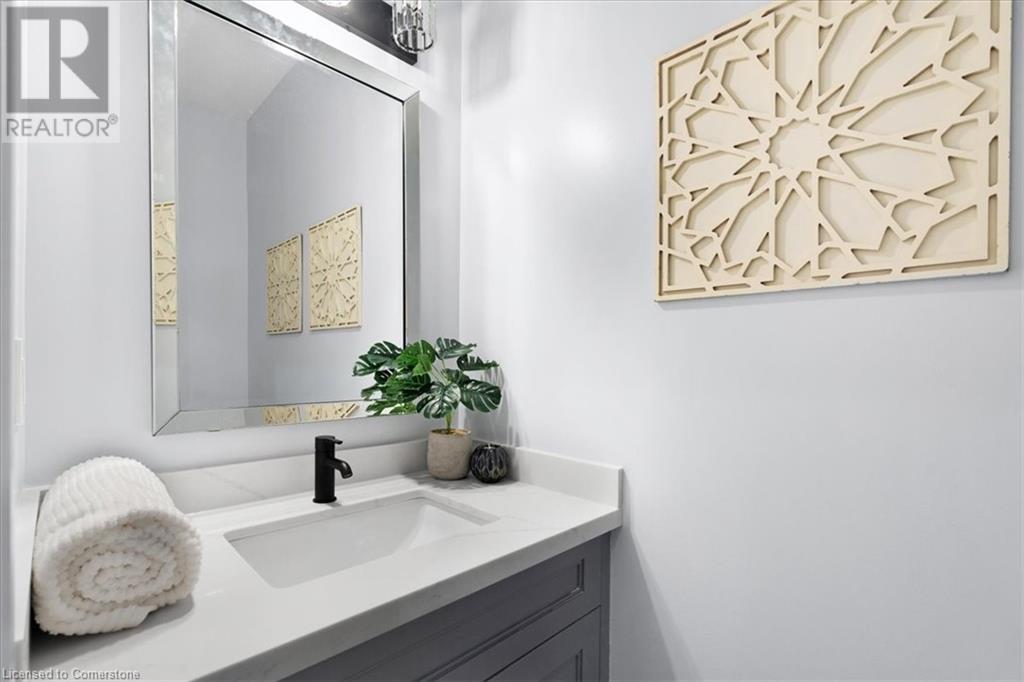253 Kensington Avenue Unit# 1, Ingersoll, Ontario N5C 2B4 (27383694)
253 Kensington Avenue Unit# 1 Ingersoll, Ontario N5C 2B4
$629,900
Welcome to this gorgeous custom-built house, nestled in a family friendly neighborhood on a decent lot. Main floor boasts decent family room with stunning kitchen which has lots of cabinetry space and beautiful island. Main floor also has access to large deck and big backyard with countless opportunities for gardeners. 2nd floor offers a decent sized primary bedroom with a gorgeous en-suite and walk-in closet along with 2 additional good-sized bedrooms. Laundry is conveniently located on 2nd floor as well. Fully finished basement can be utilized as entertainment room, home office, Gym or kids play area. This beautiful house is fully carpet-free. It also offers upgraded appliances. Schools, shopping centers and highways are nearby. It wont last long so Don’t Miss it!!! (id:51914)
Property Details
| MLS® Number | 40641648 |
| Property Type | Single Family |
| Amenities Near By | Park, Place Of Worship, Schools, Shopping |
| Equipment Type | Water Heater |
| Features | Paved Driveway |
| Parking Space Total | 2 |
| Rental Equipment Type | Water Heater |
| Structure | Workshop |
Building
| Bathroom Total | 4 |
| Bedrooms Above Ground | 3 |
| Bedrooms Total | 3 |
| Appliances | Dishwasher, Dryer, Stove, Washer, Garage Door Opener |
| Architectural Style | 2 Level |
| Basement Development | Finished |
| Basement Type | Full (finished) |
| Constructed Date | 2024 |
| Construction Material | Concrete Block, Concrete Walls |
| Construction Style Attachment | Semi-detached |
| Cooling Type | Central Air Conditioning |
| Exterior Finish | Brick, Concrete, Stone, Vinyl Siding, Shingles |
| Foundation Type | Poured Concrete |
| Half Bath Total | 1 |
| Heating Fuel | Natural Gas |
| Stories Total | 2 |
| Size Interior | 2150 Sqft |
| Type | House |
| Utility Water | Municipal Water |
Parking
| Attached Garage |
Land
| Acreage | No |
| Land Amenities | Park, Place Of Worship, Schools, Shopping |
| Sewer | Municipal Sewage System |
| Size Depth | 109 Ft |
| Size Frontage | 23 Ft |
| Size Total Text | Under 1/2 Acre |
| Zoning Description | R2 |
Rooms
| Level | Type | Length | Width | Dimensions |
|---|---|---|---|---|
| Second Level | Laundry Room | 6'10'' x 6'4'' | ||
| Second Level | 3pc Bathroom | Measurements not available | ||
| Second Level | Bedroom | 10'11'' x 9'11'' | ||
| Second Level | Bedroom | 13'7'' x 10'11'' | ||
| Second Level | Full Bathroom | Measurements not available | ||
| Second Level | Primary Bedroom | 17'0'' x 15'8'' | ||
| Basement | 3pc Bathroom | Measurements not available | ||
| Basement | Recreation Room | 22'10'' x 31'3'' | ||
| Main Level | Foyer | 9'11'' x 11'1'' | ||
| Main Level | 2pc Bathroom | 5'1'' x 7'3'' | ||
| Main Level | Living Room | 10'7'' x 20'5'' | ||
| Main Level | Kitchen | 14'3'' x 8'8'' | ||
| Main Level | Dining Room | 14'3'' x 7'2'' |
Utilities
| Cable | Available |
| Electricity | Available |
https://www.realtor.ca/real-estate/27383694/253-kensington-avenue-unit-1-ingersoll























































