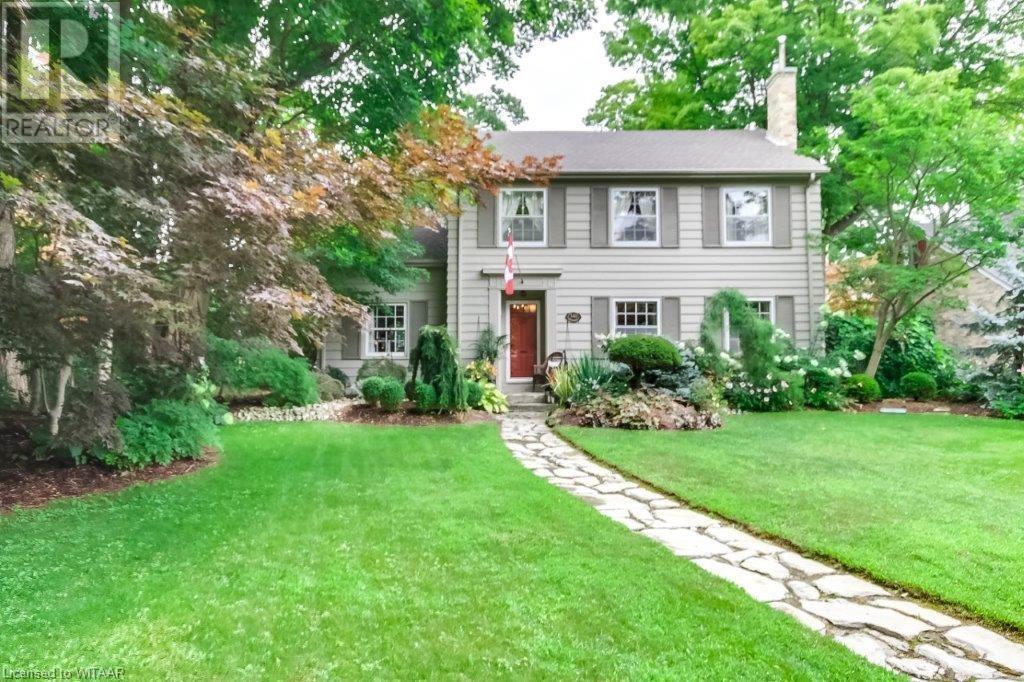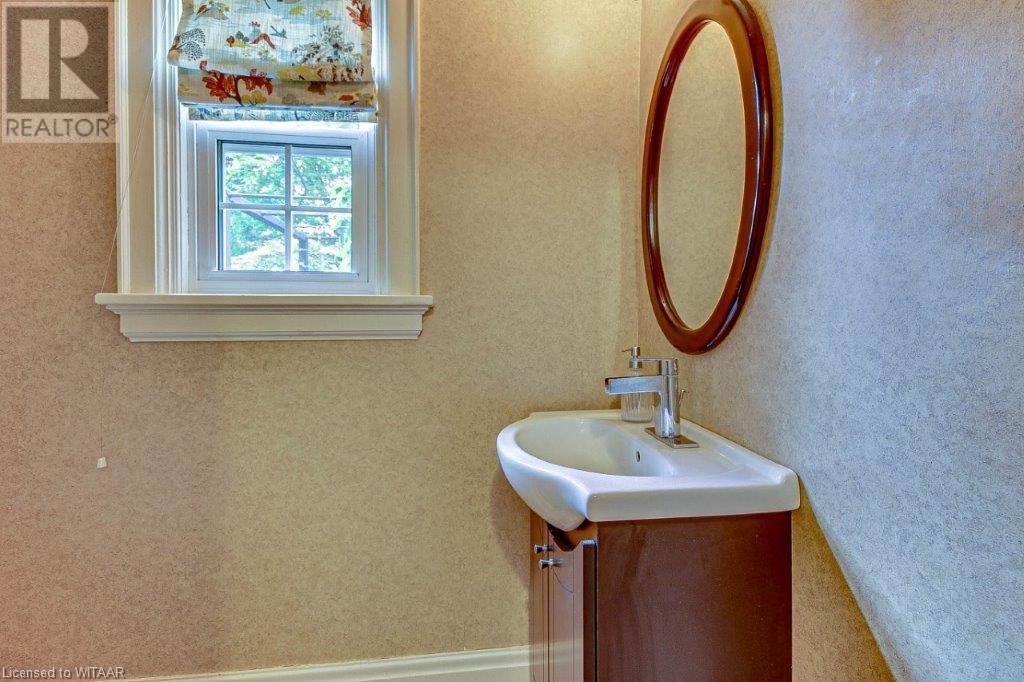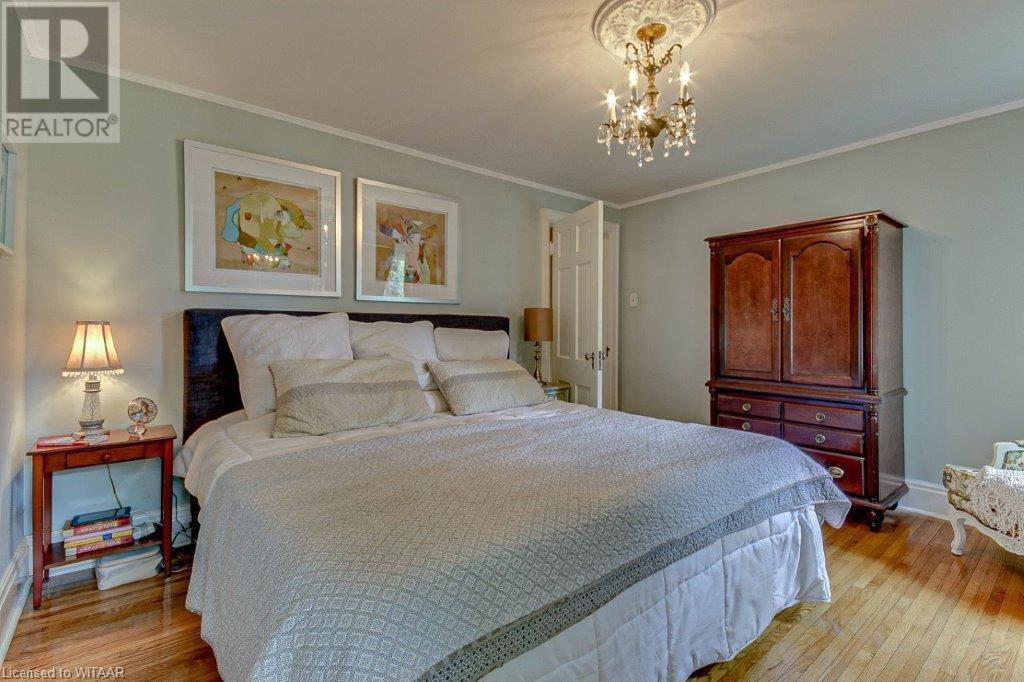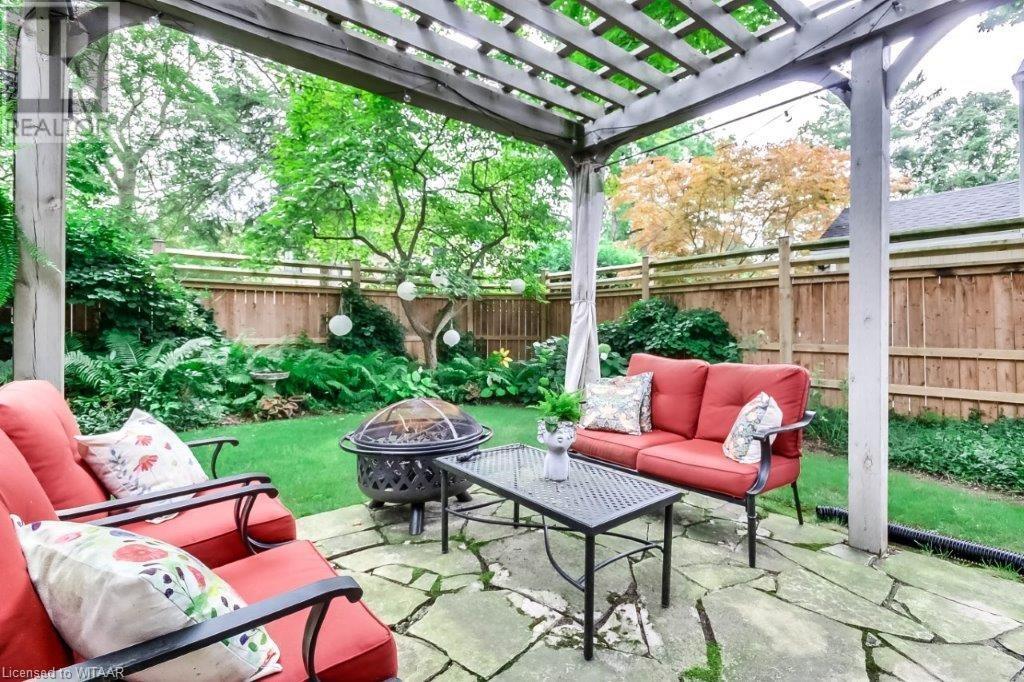340 Light Street, Woodstock, Ontario N4S 6J3 (27257362)
340 Light Street Woodstock, Ontario N4S 6J3
$749,900
Cottage in the City! Amazing colonial home in one of the most desirable areas of Woodstock’s old north. With its amazing street appeal and the feeling of ‘home’ from the moment you walk through the front door, this house will not disappoint. The main floor has an upgraded custom kitchen with quartz countertop by Dale’s Kitchens; plenty of room for a large family to entertain, including the dining room, living room and family room. Upstairs you will find 4 spacious bedrooms, 4 pc bathroom and the ‘library’ or bonus family room. The rear garden has a large patio with pergola for those summer parties, and a natural gas line for BBQ and garden shed. Private rear lane access with parking for 2+ vehicles. The front garden has an inground sprinkler system. If your looking for privacy in the city, than this is the home for you! (id:51914)
Open House
This property has open houses!
1:00 pm
Ends at:3:00 pm
Property Details
| MLS® Number | 40629058 |
| Property Type | Single Family |
| Amenities Near By | Golf Nearby, Park, Place Of Worship, Playground, Public Transit, Schools |
| Equipment Type | Water Heater |
| Features | Conservation/green Belt |
| Parking Space Total | 2 |
| Rental Equipment Type | Water Heater |
| Structure | Shed |
Building
| Bathroom Total | 2 |
| Bedrooms Above Ground | 4 |
| Bedrooms Total | 4 |
| Appliances | Dishwasher, Dryer, Freezer, Refrigerator, Stove, Water Softener, Washer, Gas Stove(s), Window Coverings |
| Architectural Style | 2 Level |
| Basement Development | Partially Finished |
| Basement Type | Partial (partially Finished) |
| Constructed Date | 1939 |
| Construction Material | Wood Frame |
| Construction Style Attachment | Detached |
| Cooling Type | Central Air Conditioning |
| Exterior Finish | Wood |
| Fireplace Present | Yes |
| Fireplace Total | 2 |
| Foundation Type | Poured Concrete |
| Half Bath Total | 1 |
| Heating Fuel | Natural Gas |
| Heating Type | Forced Air |
| Stories Total | 2 |
| Size Interior | 2398 Sqft |
| Type | House |
| Utility Water | Municipal Water |
Land
| Acreage | No |
| Land Amenities | Golf Nearby, Park, Place Of Worship, Playground, Public Transit, Schools |
| Landscape Features | Lawn Sprinkler, Landscaped |
| Sewer | Municipal Sewage System |
| Size Depth | 132 Ft |
| Size Frontage | 60 Ft |
| Size Total Text | Under 1/2 Acre |
| Zoning Description | R1 |
Rooms
| Level | Type | Length | Width | Dimensions |
|---|---|---|---|---|
| Second Level | 4pc Bathroom | 8'11'' x 6'2'' | ||
| Second Level | Bedroom | 10'6'' x 9'10'' | ||
| Second Level | Bedroom | 11'4'' x 8'11'' | ||
| Second Level | Bedroom | 12'0'' x 11'8'' | ||
| Second Level | Primary Bedroom | 13'10'' x 12'0'' | ||
| Second Level | Family Room | 16'10'' x 11'0'' | ||
| Basement | Laundry Room | 28'2'' x 7'3'' | ||
| Basement | Recreation Room | 27'4'' x 17'1'' | ||
| Main Level | 2pc Bathroom | 6'10'' x 4'1'' | ||
| Main Level | Family Room | 18'11'' x 10'11'' | ||
| Main Level | Foyer | 9'7'' x 7'0'' | ||
| Main Level | Living Room | 21'2'' x 12'11'' | ||
| Main Level | Dining Room | 12'8'' x 11'8'' | ||
| Main Level | Kitchen | 11'8'' x 8'5'' |
Utilities
| Cable | Available |
| Natural Gas | Available |
https://www.realtor.ca/real-estate/27257362/340-light-street-woodstock


















































