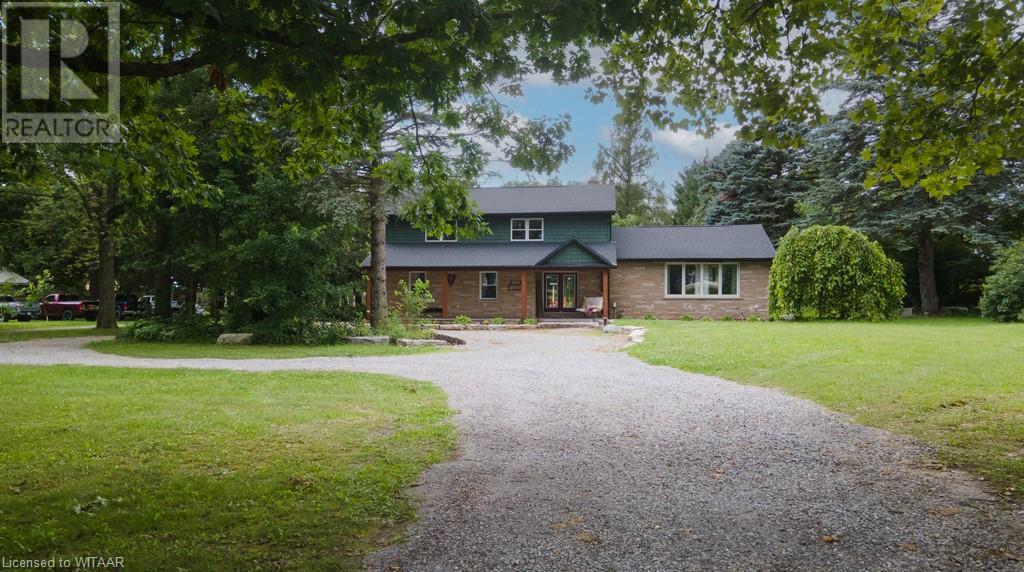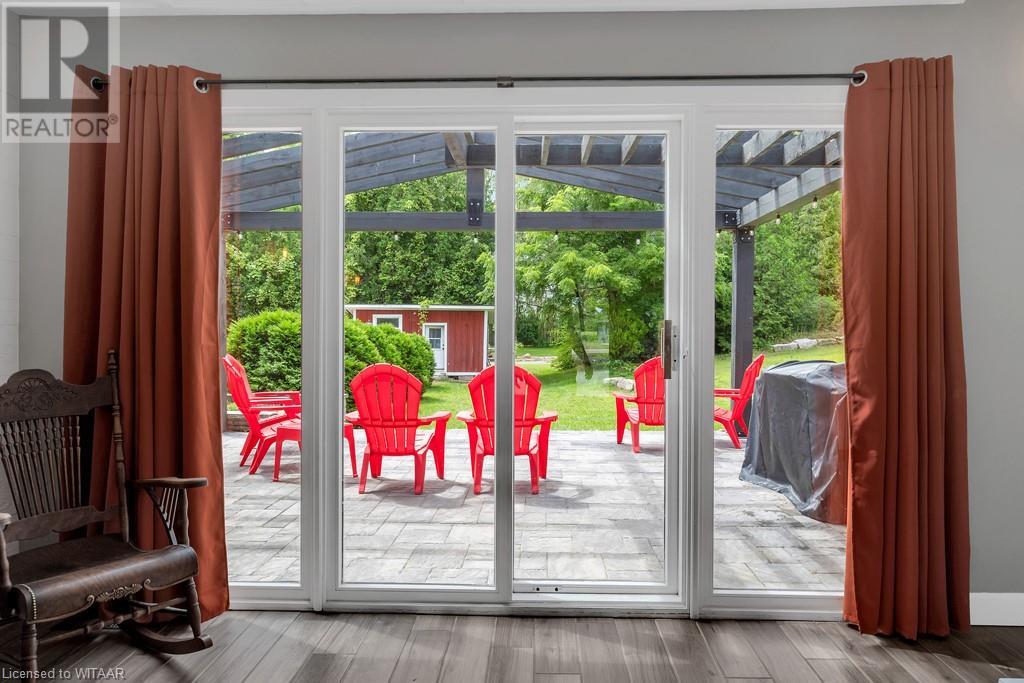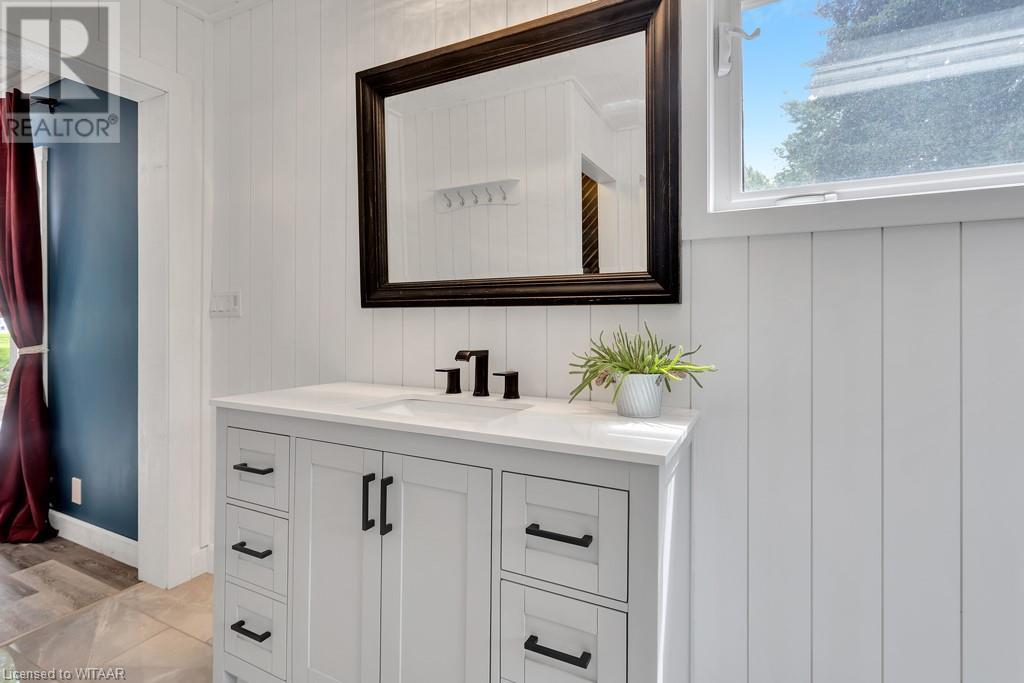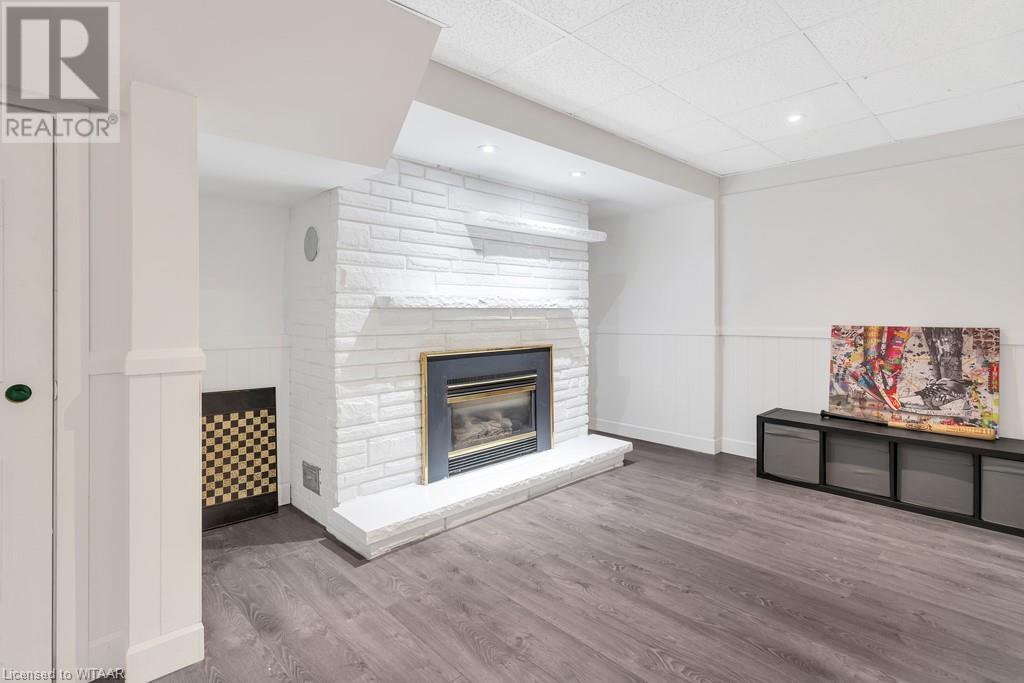6 Bedroom
4 Bathroom
3964 sqft
2 Level
Fireplace
Central Air Conditioning
Forced Air
Acreage
Landscaped
$1,094,999
Is an unparalleled 6 bedroom, 4 bathroom dream retreat nestled away from the road on 1.48 acres of serene privacy on your must have list? This home and property offers multiple expansive living spaces and an entertainer's paradise kitchen that redefines luxury living. As you enter, you are greeted by the charm of a spacious foyer leading into three distinct living areas, each thoughtfully designed for comfort and versatility. The heart of this home is the chef's kitchen, boasting a stunning 12' x 4' custom island, perfect for hosting and culinary adventures. High-end appliances, ample storage, and elegant finishes make this kitchen a true focal point. The primary suite is a private oasis, featuring a generous layout, a spa-like ensuite bathroom, and tranquil views of the lush surroundings. Five additional bedrooms provide flexibility for many family members, guests, home offices, or hobby rooms, ensuring everyone finds their perfect space. The fully finished basement hosts a grand rec-room, a 6th bedroom, a functional kitchenette and 3 pc bathroom making a perfect in-law suite potential. This home truly is larger than life! Outside, the property unfolds into a natural sanctuary with mature trees offering shade and seclusion. Whether you're relaxing on the expansive deck, hosting gatherings in the landscaped gardens, or exploring the grounds, every corner of this property exudes tranquility and charm. This property also has its own previously built asphalt tennis court which is used for large gatherings! Located just 7 minutes from Tillsonburg, this home combines the best of both worlds: peaceful countryside living with convenient access to amenities and major thoroughfares. Don't miss the opportunity to make this exceptional property your own—schedule your tour today and experience the luxury of 6-bedroom, 4-bathroom living on 1.48 acres of paradise. (id:51914)
Property Details
|
MLS® Number
|
40622681 |
|
Property Type
|
Single Family |
|
Amenities Near By
|
Golf Nearby, Place Of Worship |
|
Community Features
|
School Bus |
|
Equipment Type
|
Water Heater |
|
Features
|
Crushed Stone Driveway |
|
Parking Space Total
|
12 |
|
Rental Equipment Type
|
Water Heater |
|
Structure
|
Shed, Porch |
Building
|
Bathroom Total
|
4 |
|
Bedrooms Above Ground
|
5 |
|
Bedrooms Below Ground
|
1 |
|
Bedrooms Total
|
6 |
|
Appliances
|
Dishwasher, Dryer, Refrigerator, Washer, Microwave Built-in, Gas Stove(s), Hood Fan, Window Coverings |
|
Architectural Style
|
2 Level |
|
Basement Development
|
Finished |
|
Basement Type
|
Full (finished) |
|
Constructed Date
|
1974 |
|
Construction Style Attachment
|
Detached |
|
Cooling Type
|
Central Air Conditioning |
|
Exterior Finish
|
Brick, Vinyl Siding |
|
Fire Protection
|
Smoke Detectors |
|
Fireplace Fuel
|
Wood |
|
Fireplace Present
|
Yes |
|
Fireplace Total
|
2 |
|
Fireplace Type
|
Other - See Remarks |
|
Foundation Type
|
Poured Concrete |
|
Half Bath Total
|
1 |
|
Heating Fuel
|
Natural Gas |
|
Heating Type
|
Forced Air |
|
Stories Total
|
2 |
|
Size Interior
|
3964 Sqft |
|
Type
|
House |
|
Utility Water
|
Drilled Well |
Land
|
Acreage
|
Yes |
|
Land Amenities
|
Golf Nearby, Place Of Worship |
|
Landscape Features
|
Landscaped |
|
Sewer
|
Municipal Sewage System |
|
Size Depth
|
348 Ft |
|
Size Frontage
|
159 Ft |
|
Size Irregular
|
1.48 |
|
Size Total
|
1.48 Ac|1/2 - 1.99 Acres |
|
Size Total Text
|
1.48 Ac|1/2 - 1.99 Acres |
|
Zoning Description
|
Hr-a1 |
Rooms
| Level |
Type |
Length |
Width |
Dimensions |
|
Second Level |
4pc Bathroom |
|
|
Measurements not available |
|
Second Level |
Bedroom |
|
|
13'10'' x 9'11'' |
|
Second Level |
Bedroom |
|
|
12'5'' x 10'0'' |
|
Second Level |
Bedroom |
|
|
14'11'' x 11'4'' |
|
Second Level |
Bedroom |
|
|
13'8'' x 11'4'' |
|
Basement |
Storage |
|
|
19'10'' x 8'4'' |
|
Basement |
Eat In Kitchen |
|
|
24'1'' x 8'1'' |
|
Basement |
3pc Bathroom |
|
|
Measurements not available |
|
Basement |
Bedroom |
|
|
24'1'' x 7'4'' |
|
Basement |
Recreation Room |
|
|
24'1'' x 19'7'' |
|
Main Level |
2pc Bathroom |
|
|
Measurements not available |
|
Main Level |
4pc Bathroom |
|
|
Measurements not available |
|
Main Level |
Primary Bedroom |
|
|
20'9'' x 15'2'' |
|
Main Level |
Family Room |
|
|
19'11'' x 11'10'' |
|
Main Level |
Living Room |
|
|
19'1'' x 12'3'' |
|
Main Level |
Dining Room |
|
|
11'11'' x 6'2'' |
|
Main Level |
Kitchen |
|
|
28'2'' x 13'2'' |
https://www.realtor.ca/real-estate/27196895/11643-plank-road-eden















































