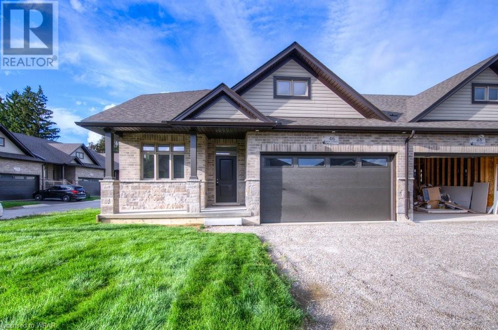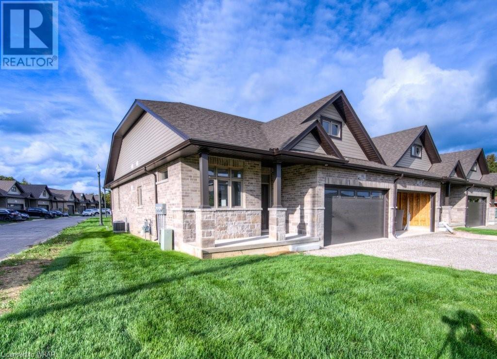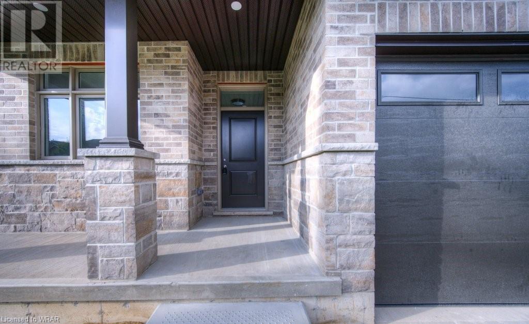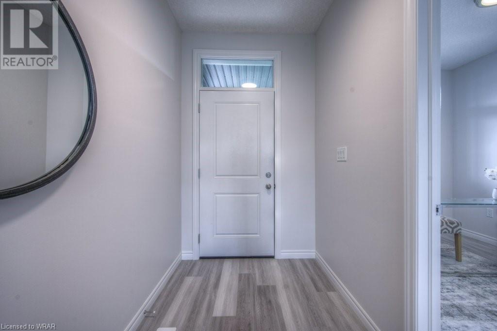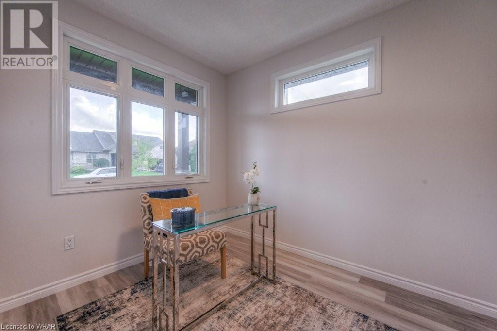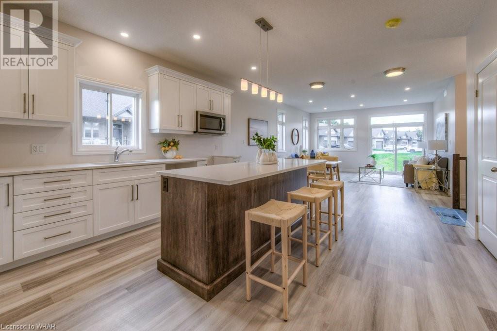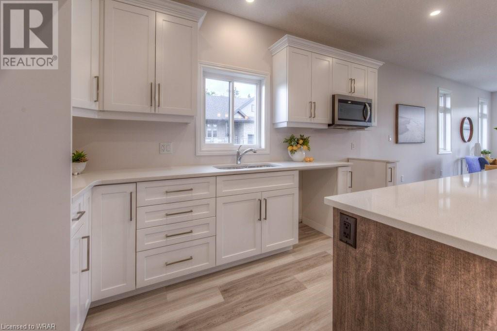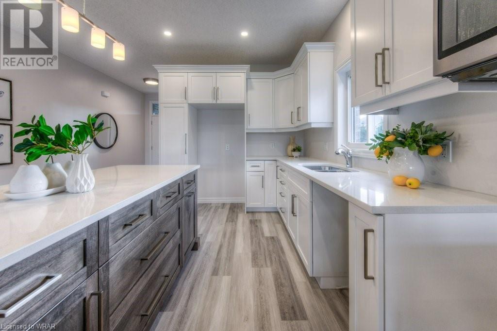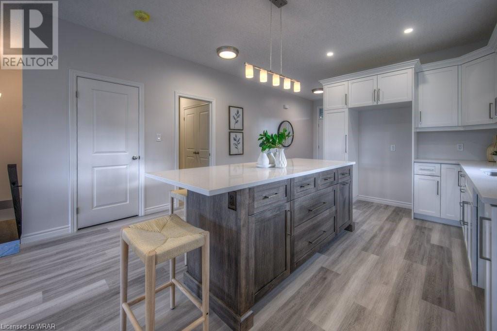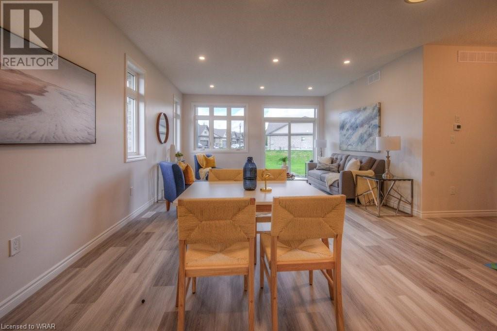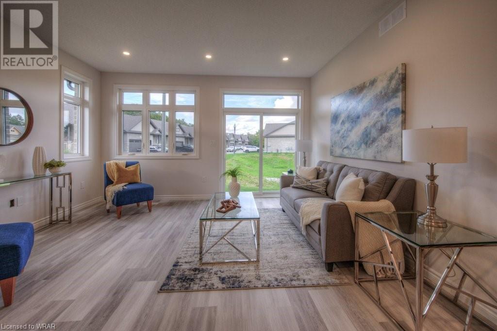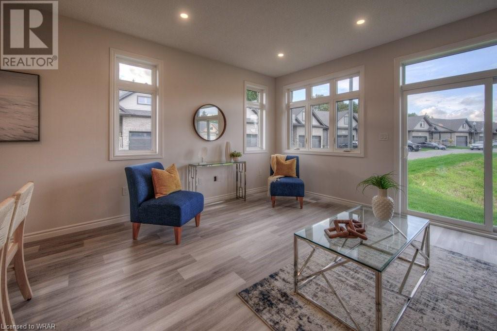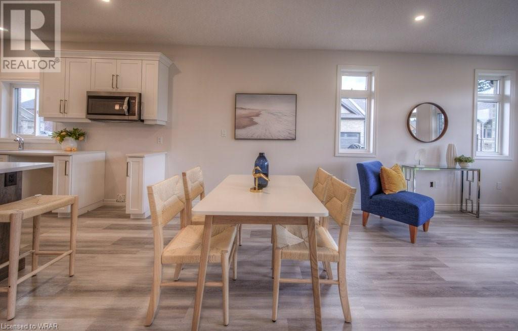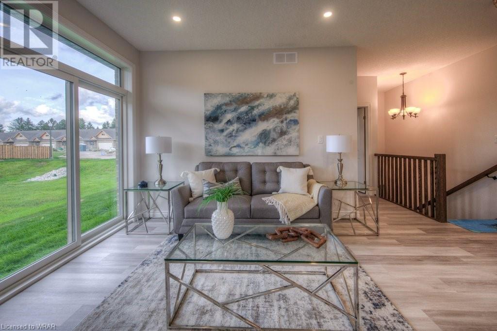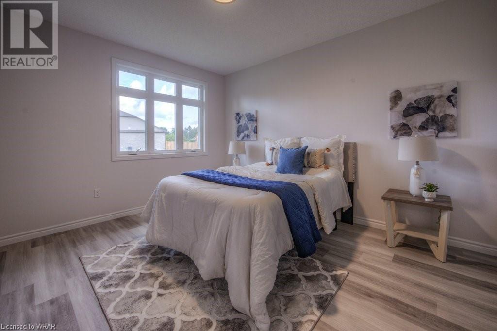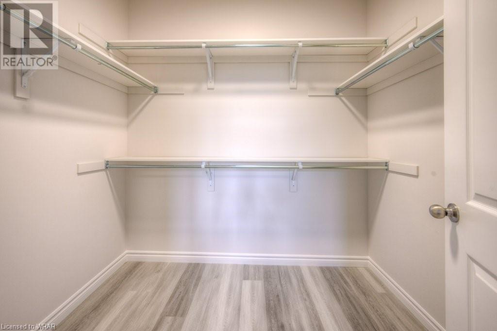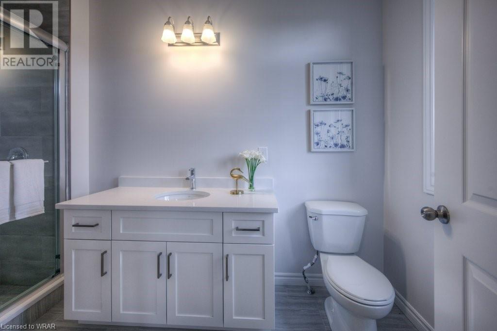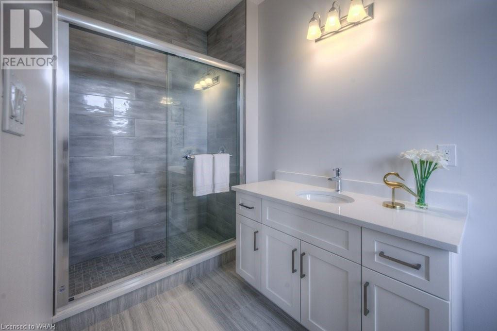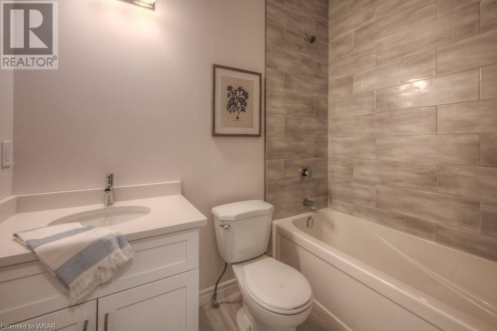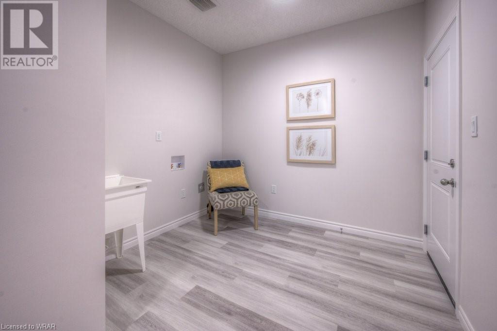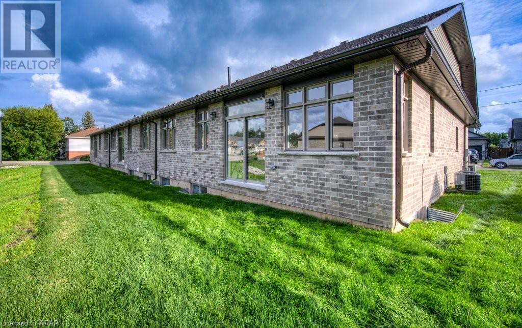48 Main Street E, Innerkip, Ontario N0J 1M0 (27163156)
48 Main Street E Innerkip, Ontario N0J 1M0
2 Bedroom
2 Bathroom
1314 sqft
Bungalow
None
Forced Air
$679,900Maintenance, Common Area Maintenance, Property Management
$258.01 Monthly
Maintenance, Common Area Maintenance, Property Management
$258.01 MonthlyInnerkip Greens! Amazing 1,314 square foot interior unit 2 bedroom bungalow with a DOUBLE CAR garage. Quality and attention to detail at every turn in this Majestic Homes built townhome. Cabinets by Olympia, quartz counters, and great sized island with breakfast bar. Large primary bedroom boasts a walk in closet and gorgeous ensuite. Photos and virtual tour are from the model home located next door. (id:51914)
Property Details
| MLS® Number | 40618295 |
| Property Type | Single Family |
| AmenitiesNearBy | Golf Nearby, Park |
| CommunityFeatures | Quiet Area |
| EquipmentType | Water Heater |
| Features | Cul-de-sac |
| ParkingSpaceTotal | 4 |
| RentalEquipmentType | Water Heater |
Building
| BathroomTotal | 2 |
| BedroomsAboveGround | 2 |
| BedroomsTotal | 2 |
| Appliances | Microwave Built-in |
| ArchitecturalStyle | Bungalow |
| BasementDevelopment | Unfinished |
| BasementType | Full (unfinished) |
| ConstructedDate | 2023 |
| ConstructionStyleAttachment | Attached |
| CoolingType | None |
| ExteriorFinish | Brick, Vinyl Siding |
| FoundationType | Poured Concrete |
| HeatingFuel | Natural Gas |
| HeatingType | Forced Air |
| StoriesTotal | 1 |
| SizeInterior | 1314 Sqft |
| Type | Row / Townhouse |
| UtilityWater | Municipal Water |
Parking
| Attached Garage |
Land
| Acreage | No |
| LandAmenities | Golf Nearby, Park |
| Sewer | Municipal Sewage System |
| SizeDepth | 85 Ft |
| SizeFrontage | 34 Ft |
| SizeTotalText | Under 1/2 Acre |
| ZoningDescription | R3-4 |
Rooms
| Level | Type | Length | Width | Dimensions |
|---|---|---|---|---|
| Main Level | Laundry Room | Measurements not available | ||
| Main Level | 4pc Bathroom | 8'0'' x 5'0'' | ||
| Main Level | Full Bathroom | 5'6'' x 11'2'' | ||
| Main Level | Bedroom | 9'0'' x 10'6'' | ||
| Main Level | Primary Bedroom | 11'6'' x 14'0'' | ||
| Main Level | Living Room | 15'6'' x 11'8'' | ||
| Main Level | Dinette | 14'5'' x 9'2'' | ||
| Main Level | Kitchen | 14'5'' x 13'10'' |
https://www.realtor.ca/real-estate/27163156/48-main-street-e-innerkip


