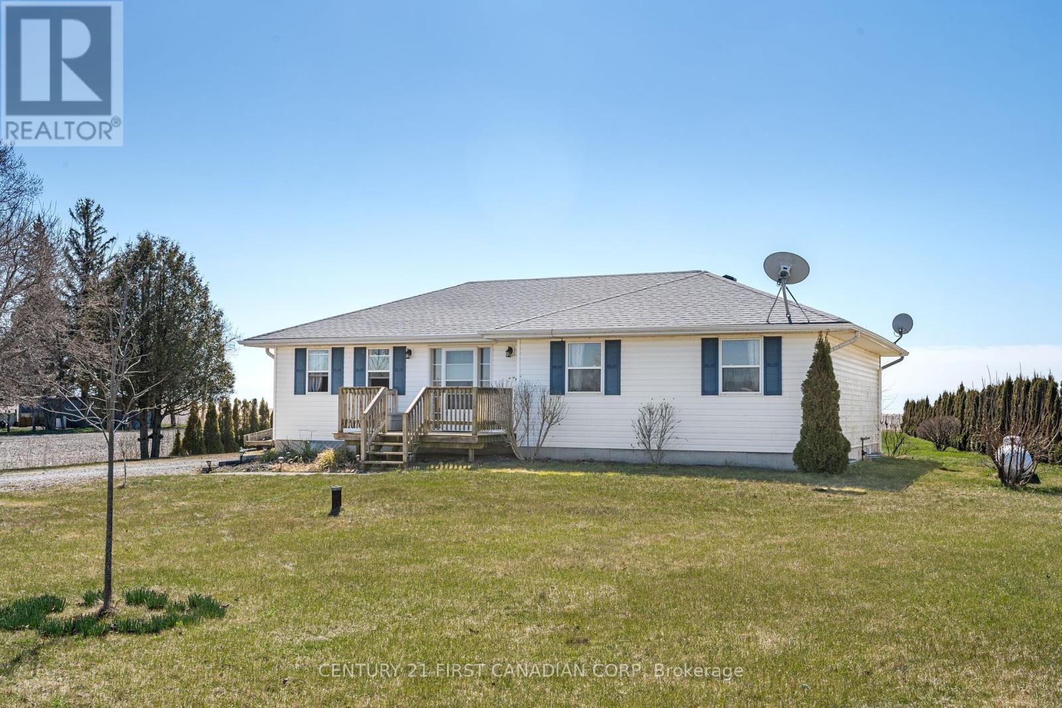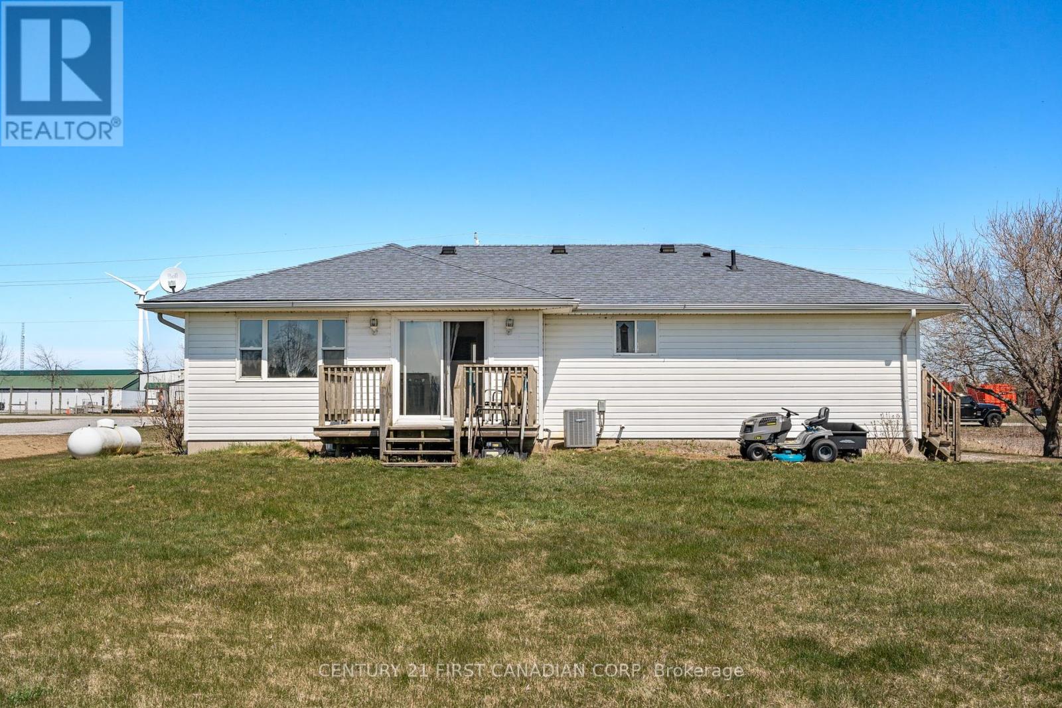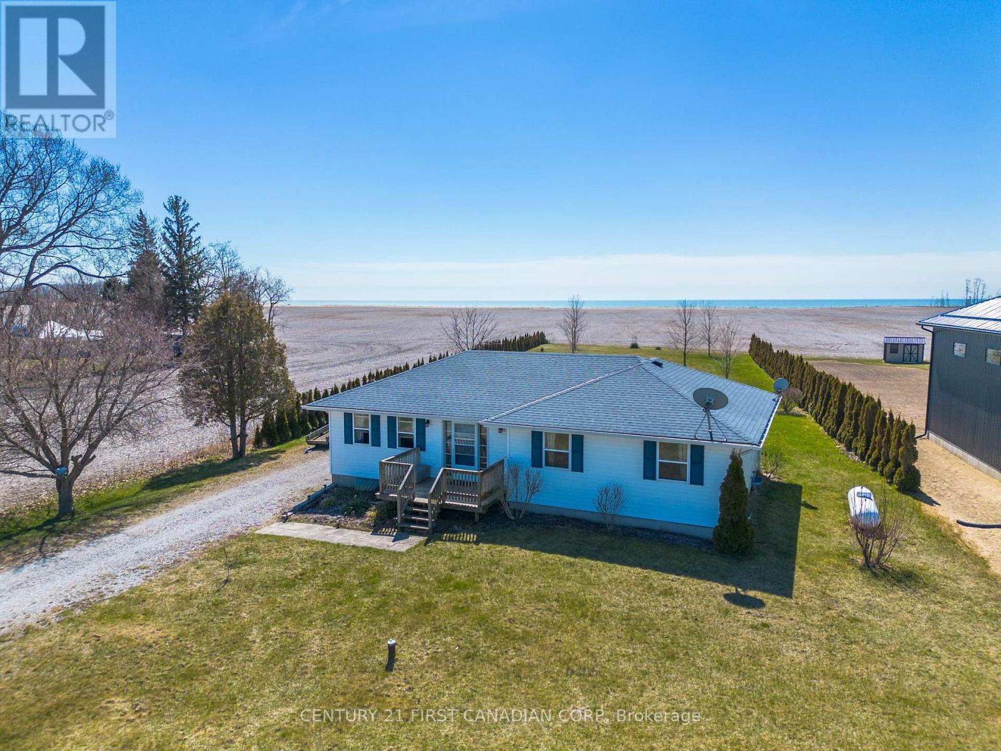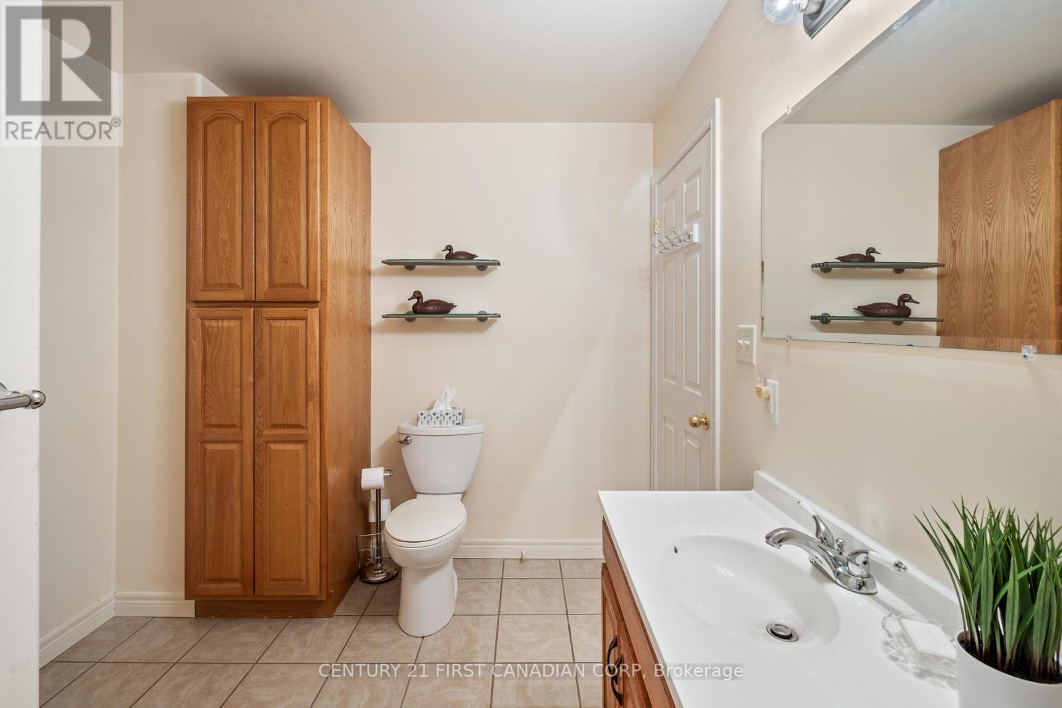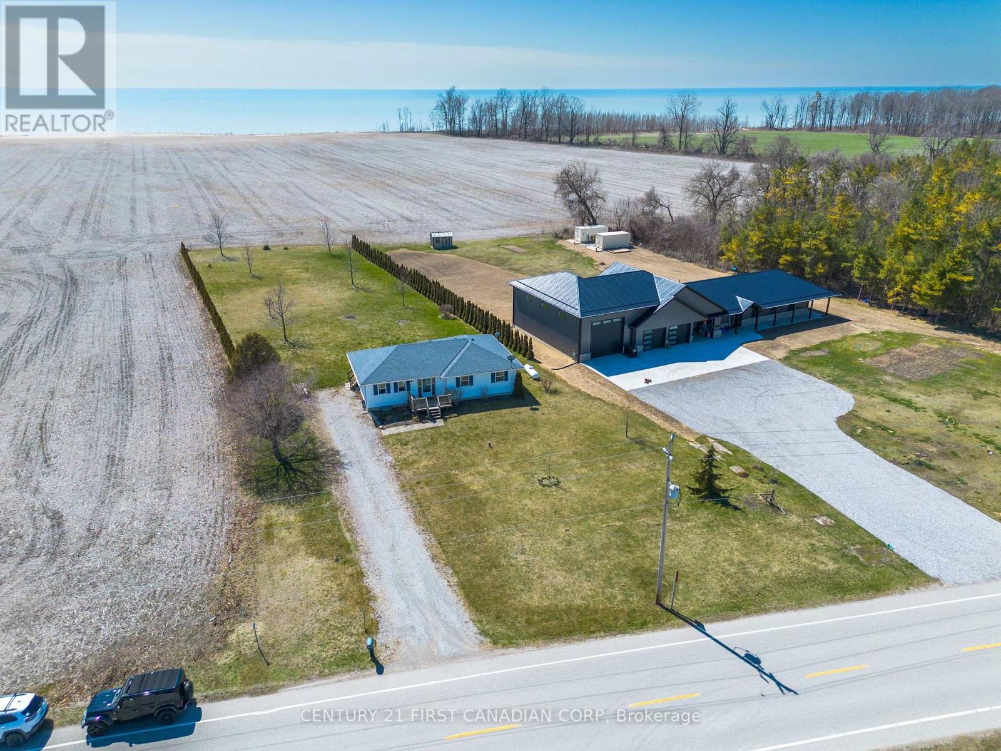2 Bedroom
1 Bathroom
Bungalow
Central Air Conditioning
Forced Air
$499,900
Welcome to country living with lake views!! This tree-lined 2 bedroom bungalow is situated on 0.8 acres, and offers loads of opportunity. The mainfloor features 2 bedrooms, full bath, main floor laundry and an open concept design, which allows convenience and function when entertaining withfriends and family. The basement is newly drywalled and painted, making it easy to transform the space to your liking. Lots of thought went into thelandscaping for this home. Emerald cedars border both sides of the property for added privacy, and various types of trees have been plantedthroughout (maple trees, tulip trees, granny smith apple tree, oak tree, curly willow and a weeping cedar). Notable upgrades include roof ('17), newerwell pump and pressure tank, freshly painted main floor (2024), and a/c (~2010). Being zoned Agricultural, allows lots of opportunity in terms of useand enjoyment. Only 15 mins from Port Burwell and 30 mins to Tillsonburg. You dont want to miss out on this one! (id:51914)
Property Details
|
MLS® Number
|
X8418036 |
|
Property Type
|
Single Family |
|
Community Name
|
Norfolk |
|
Amenities Near By
|
Place Of Worship |
|
Features
|
Sump Pump |
|
Parking Space Total
|
6 |
Building
|
Bathroom Total
|
1 |
|
Bedrooms Above Ground
|
2 |
|
Bedrooms Total
|
2 |
|
Appliances
|
Water Heater, Water Softener, Dryer, Freezer, Microwave, Refrigerator, Stove, Washer |
|
Architectural Style
|
Bungalow |
|
Basement Development
|
Unfinished |
|
Basement Type
|
Full (unfinished) |
|
Construction Style Attachment
|
Detached |
|
Cooling Type
|
Central Air Conditioning |
|
Exterior Finish
|
Vinyl Siding |
|
Foundation Type
|
Poured Concrete |
|
Heating Fuel
|
Propane |
|
Heating Type
|
Forced Air |
|
Stories Total
|
1 |
|
Type
|
House |
Land
|
Acreage
|
No |
|
Land Amenities
|
Place Of Worship |
|
Sewer
|
Septic System |
|
Size Depth
|
333 Ft ,3 In |
|
Size Frontage
|
112 Ft ,4 In |
|
Size Irregular
|
112.39 X 333.31 Ft |
|
Size Total Text
|
112.39 X 333.31 Ft|1/2 - 1.99 Acres |
|
Surface Water
|
Lake/pond |
|
Zoning Description
|
A |
Rooms
| Level |
Type |
Length |
Width |
Dimensions |
|
Main Level |
Primary Bedroom |
6.14 m |
3.6 m |
6.14 m x 3.6 m |
|
Main Level |
Bedroom 2 |
3.75 m |
3.29 m |
3.75 m x 3.29 m |
|
Main Level |
Kitchen |
5.75 m |
3.14 m |
5.75 m x 3.14 m |
|
Main Level |
Living Room |
7.01 m |
5.5 m |
7.01 m x 5.5 m |
https://www.realtor.ca/real-estate/27011702/742-lakeshore-road-norfolk-norfolk



